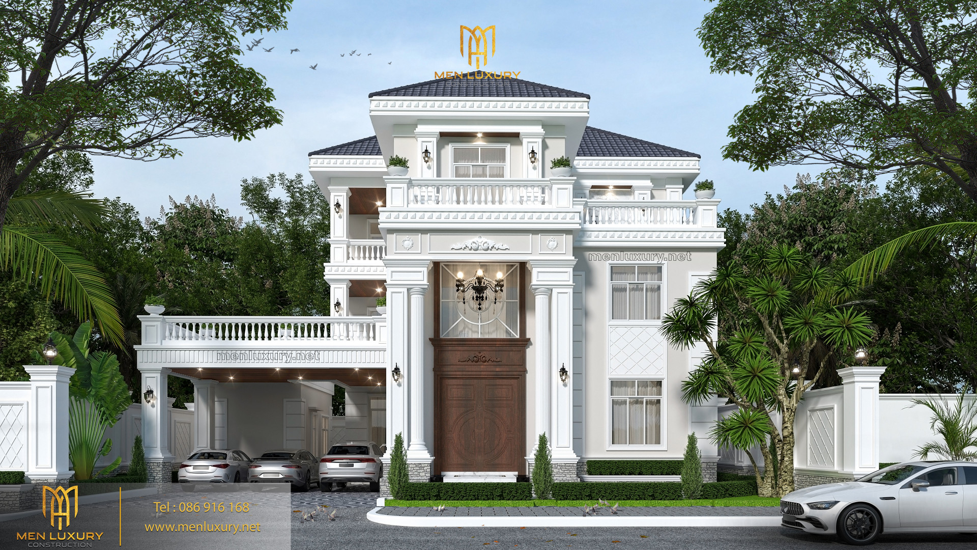
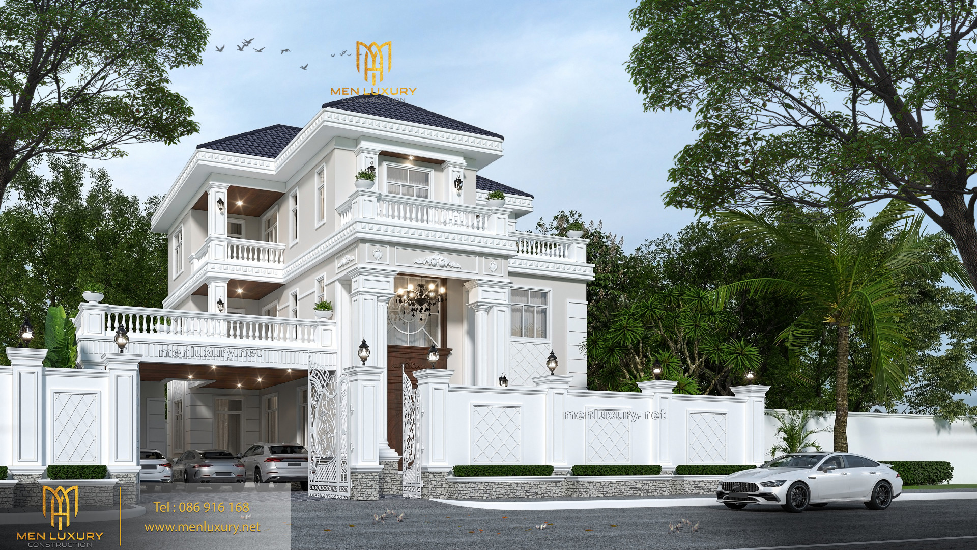
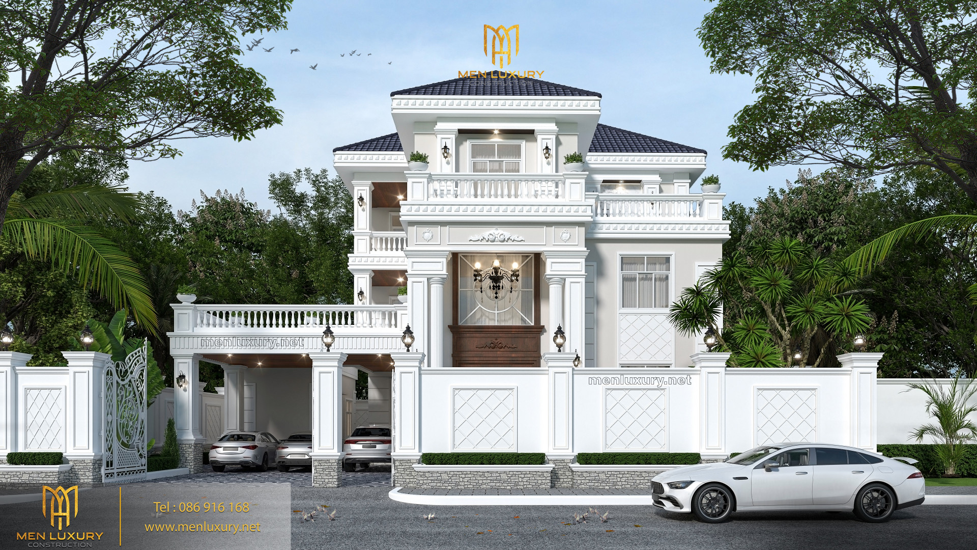
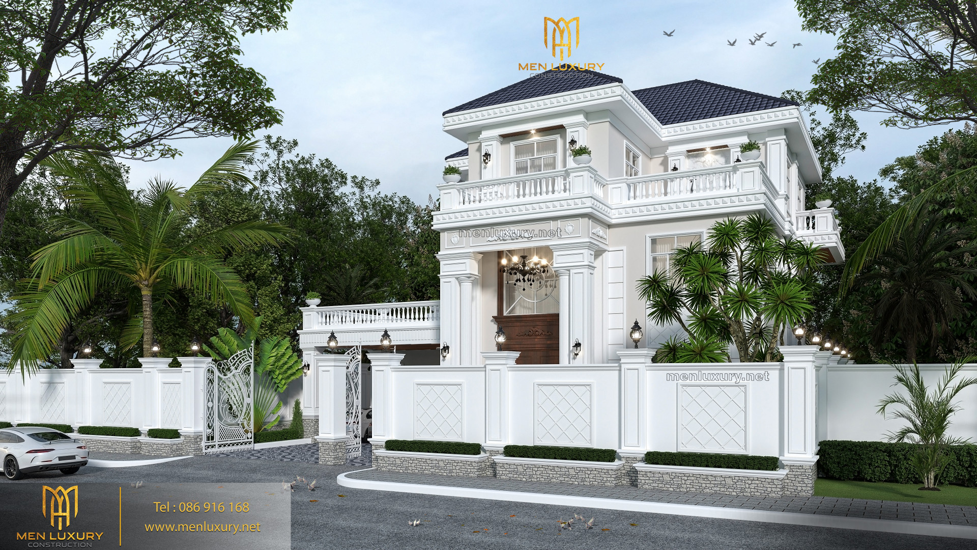
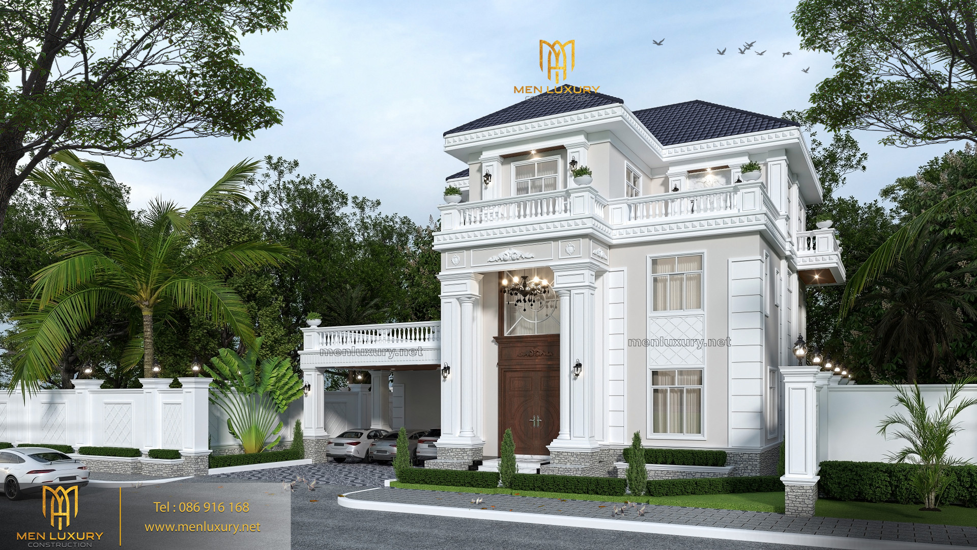
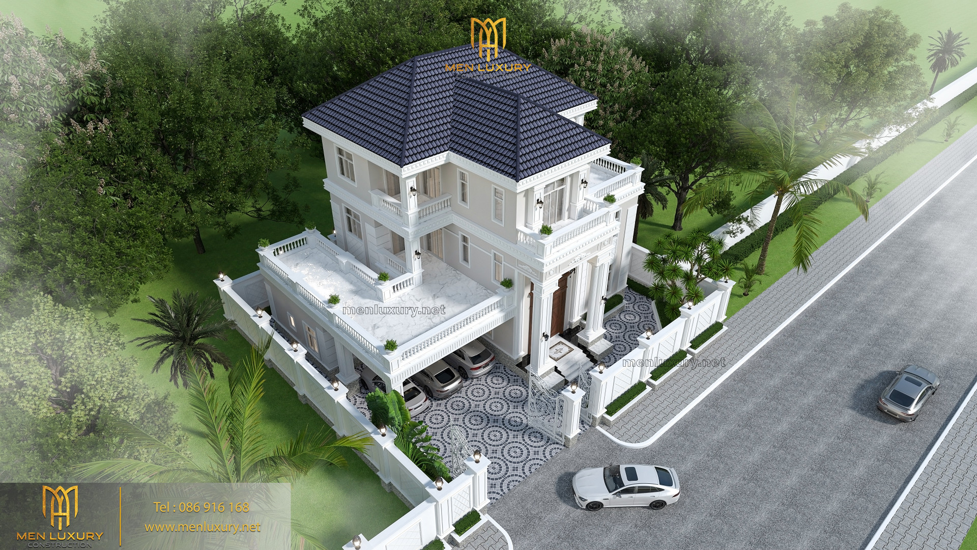
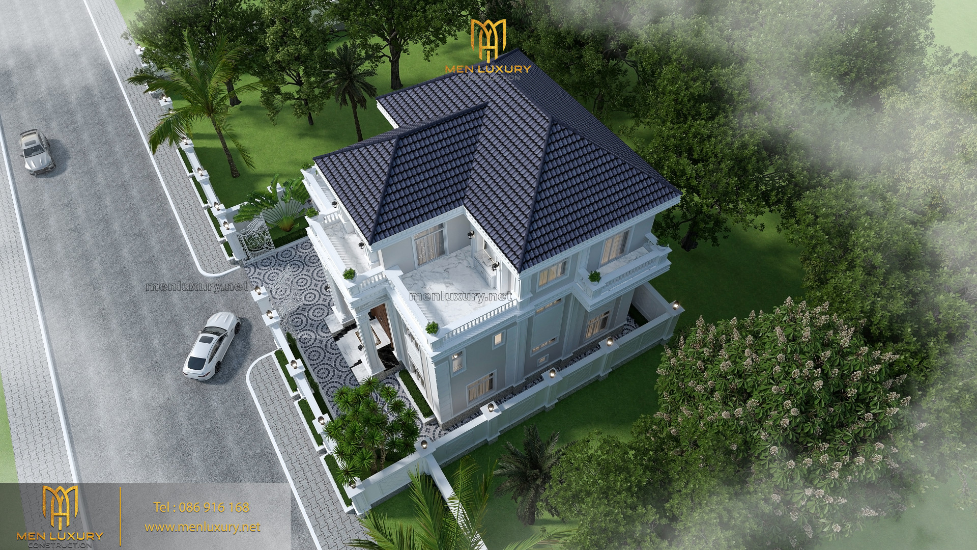
Home Design - Exterior Design - Neo Classical Style Villa - ML - Villa - 168 - V133
GENERAL INFOMATIONS
| View | 1490 | Investor | Mr. Visal |
| Style | Neoclassical | Total Area | Over 500m2 |
| Number of floor | 3 floors | Implementing unit | 06 Units |
| Implement at | 2023 | Facade | Over 15m |
| Types | Villa | Size | 18.50 m x 15 m |
Details about floors
Ground Floor: Living area, Dining area, Kitchen, 1 Bedroom + 1Bathroom, Guest Bathroom, Outdoor Kitchen, Maid Room + WC, Parking
1st Floor: 2 Master Bedrooms + 2 Bathrooms, Working Room
2nd Floor: 2 Bedrooms + 2 Bathrooms, Gym Area
Details of area
Ground Floor: 147. 40 m2 + 23.28 m2 Entrance + 25.16 m2 Outdoor Kitchen + 54.94 m2 Parking
1st Floor: 155.38 m2 + 82.66 m2 Balcony
2nd Floor: 130.38 m2 + 54.12 m2 Balcony