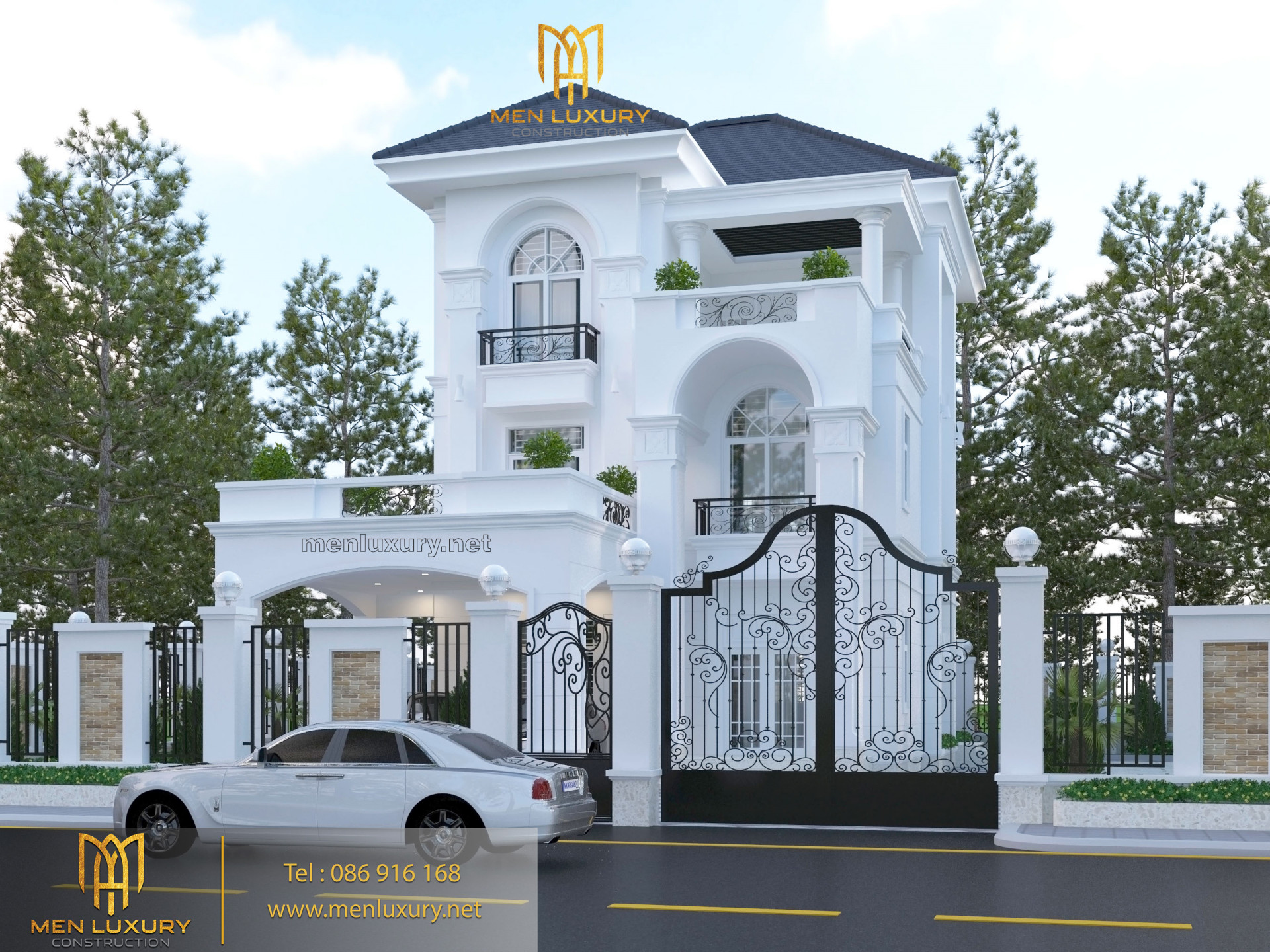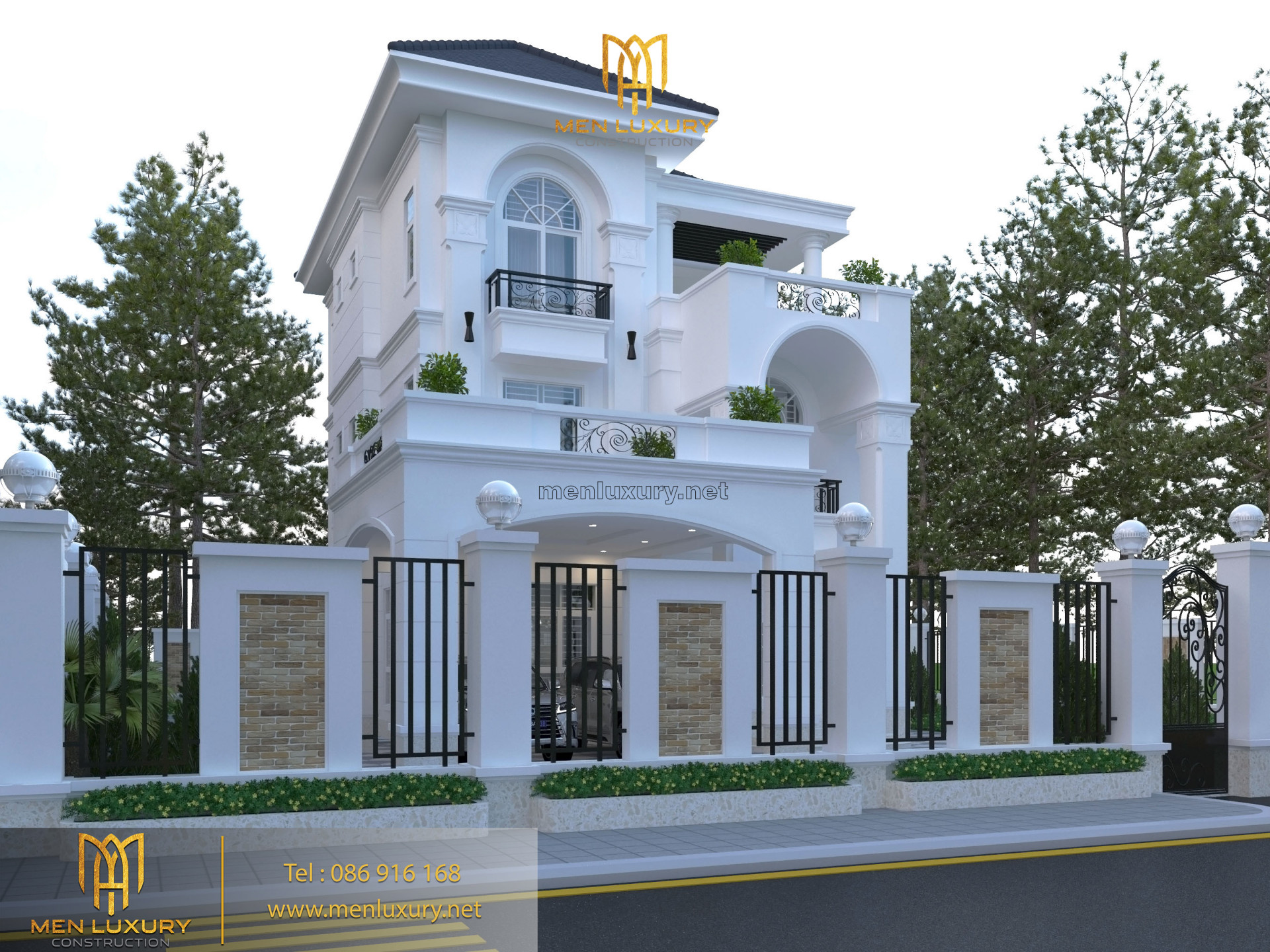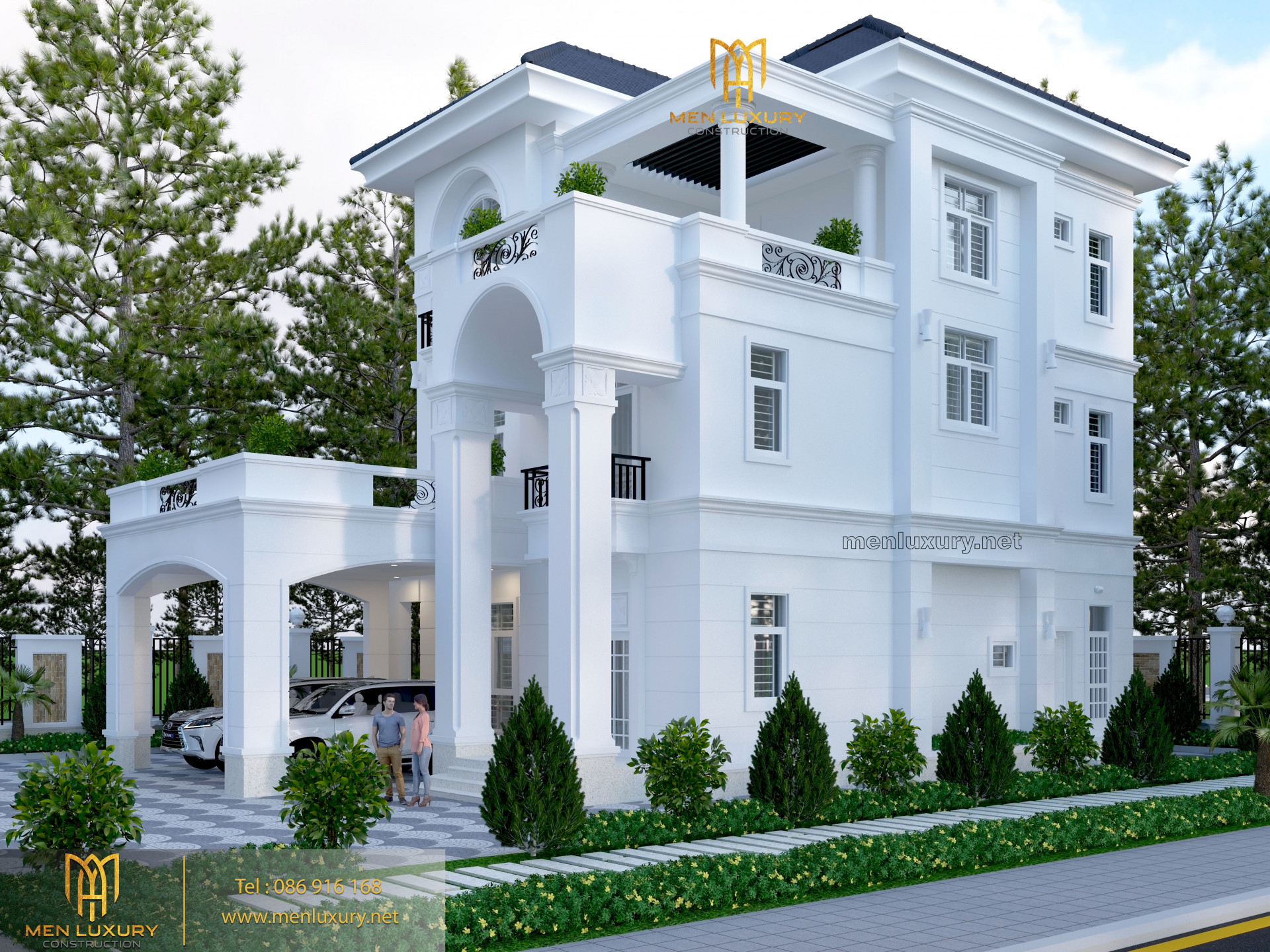


Home Design - Exterior Design - Neo Classical Style Villa - ML - Villa - 168 - V025
GENERAL INFOMATIONS
| View | 85 | Investor | Mr. Ponlok |
| Style | Neoclassical | Total Area | 400 -500m2 |
| Number of floor | 3 floors | Implementing unit | 06 Units |
| Implement at | 2019 | Facade | 11m - 12m |
| Types | Villa | Size | 10 m x 12 m |
Details about floors
Ground Floor: Living area, Dining area, Kitchen, 1 Bedroom, 2 Bathrooms
1st Floor: 3 Bedrooms, 3 Bathrooms
2nd Floor: 2 Bedrooms, 2 Bathrooms, Buddhist Room
Details of area
Ground Floor: 120 m2 + 47 m2 Garage + 8.17 m2 Entrance
1st Floor: 120 m2 + 42 m2 Balcony
2nd Floor: 94.45 m2 + 37.40 m2